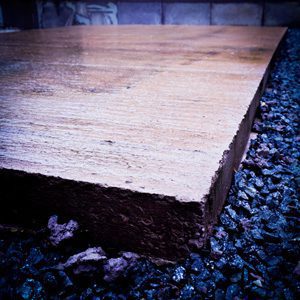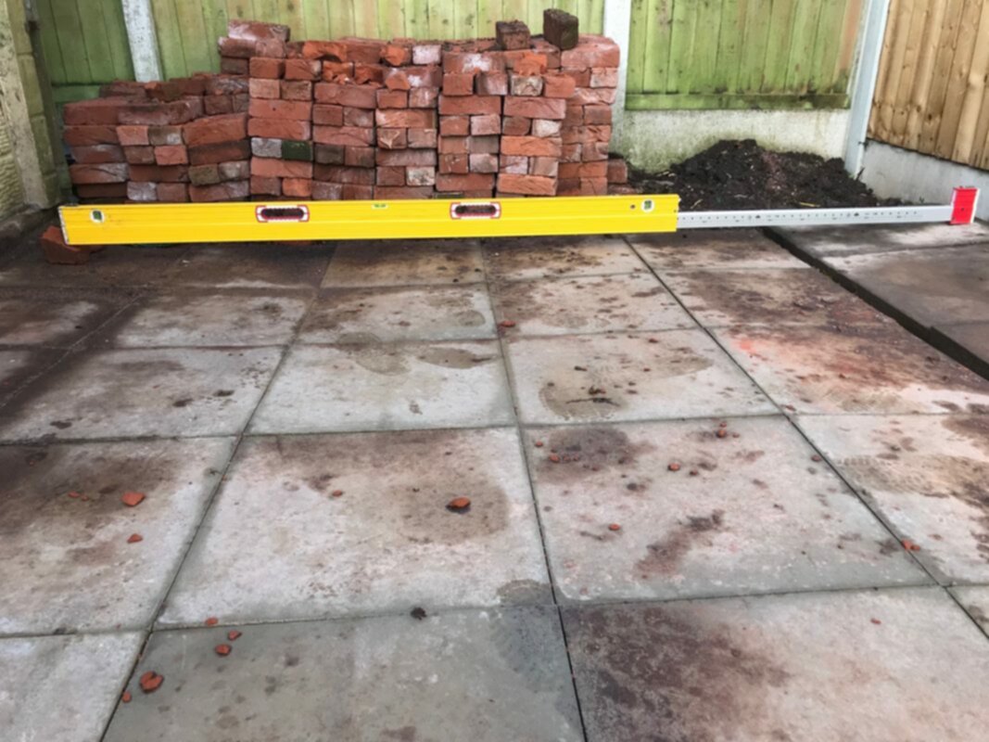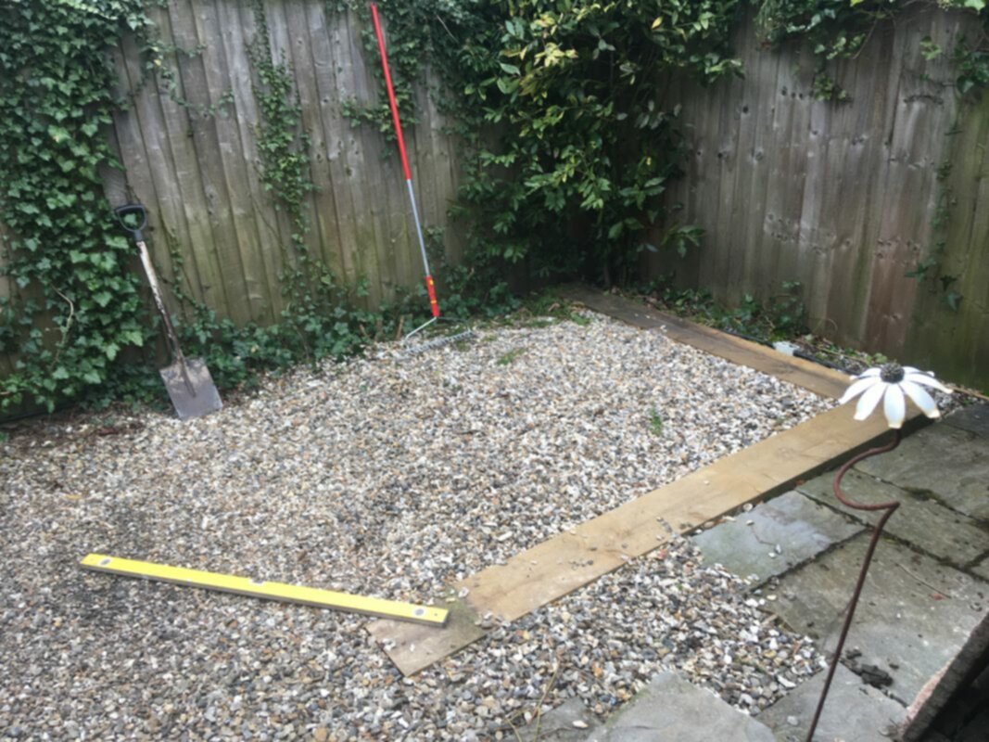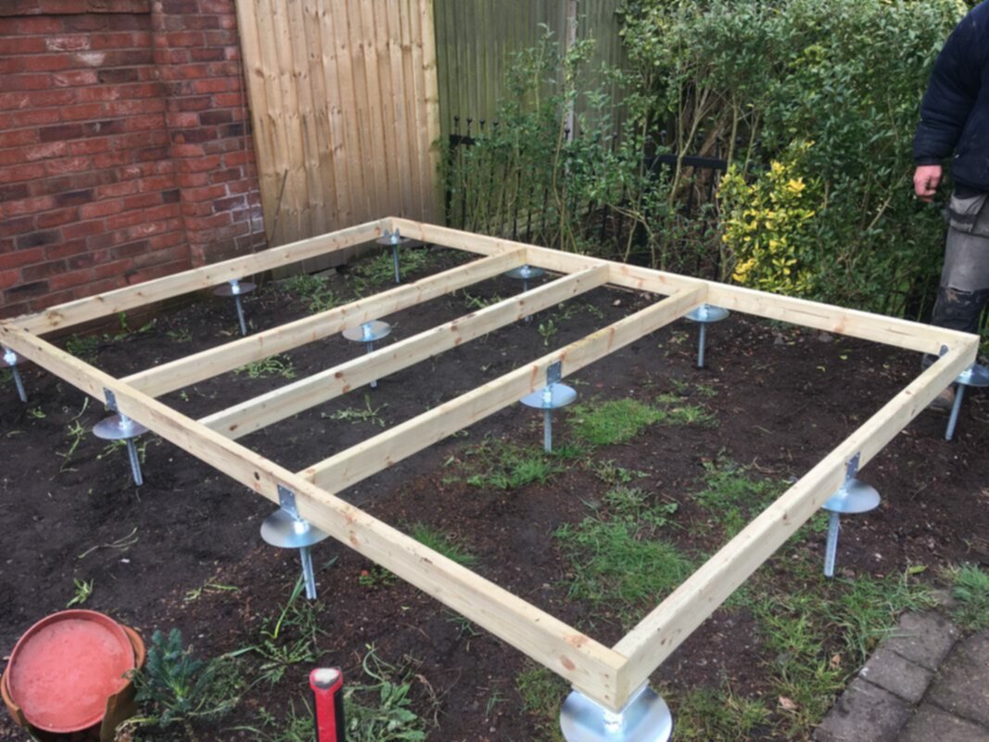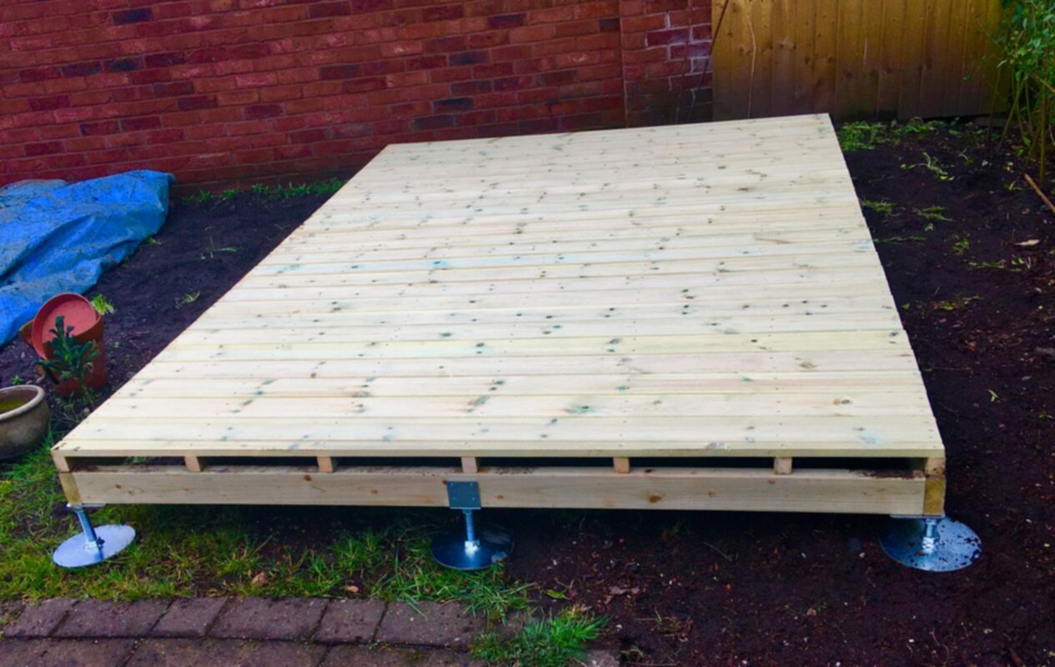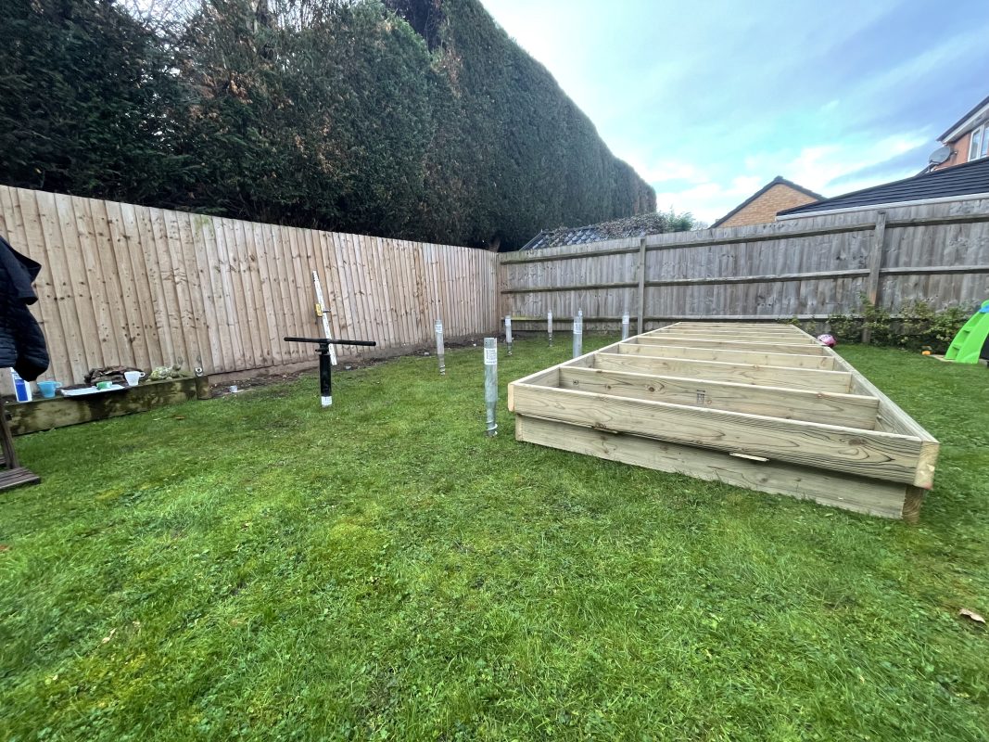Preparing the ground for a garden building
It is important to provide a firm level and square base for your new garden building. Without a suitable base, your building will be unstable and may deteriorate rapidly. It is important to have the correct base in place when we deliver your new garden building. You may incur extra charges if we can’t install it due to a poor base on the day of delivery.
(see our terms and conditions for more information).
Your base preparation does not need to be overly elaborate. If you are having your garden building erected onto a pre-existing paved or concrete surface, providing it is level and clean of debris will be suitable.
Please ensure that your base, be it a pre-existing concrete base or a specially constructed base, is a minimum of 10 inches clear of fences, buildings or any other obstruction. You may incur extra charges if we can’t install it due to poor access to the working area on the day of delivery.
(see our terms and conditions for more information).
Unsuitable Bases
We do not install on uneven slabs, it leads to bouncy flooring and an unstable structure, stopping doors and opening windows from working properly. It also makes installation very difficult for our fitters. We do not pack up floors to allow for uneven slabs.
If you have a base which isn’t fit for purpose, we have solutions to suit most challenges. Please take a minute to look at our solutions.
Our Still Leg frame Base system is an easy solution for soft ground applications, with a 12-inch long 1-inch thick Galvanised steel thread supported by an 8-inch load bearing disc, We can install our buildings straight onto soil, grass loose gravel. having a tolerance of up 6 inch/120mm in height across the length and width of the building. This allows airflow underneath the building, maintaining a dry structure.
If you have more than a 6-inc/120mm slope across the area you’d like to install a building. The best practice would be to dig off an area 18 inches larger than the building to allow room for installing the base.
If the area appears to be wet or puddle this base will not be suitable.
Our screw foundation system is only available with our garden rooms/office buildings.
With the use of the 750mm long screws, we can level off the area producing a level platform for your building to stand on. We only allow up to 6 inches/120mm of difference using this system.

